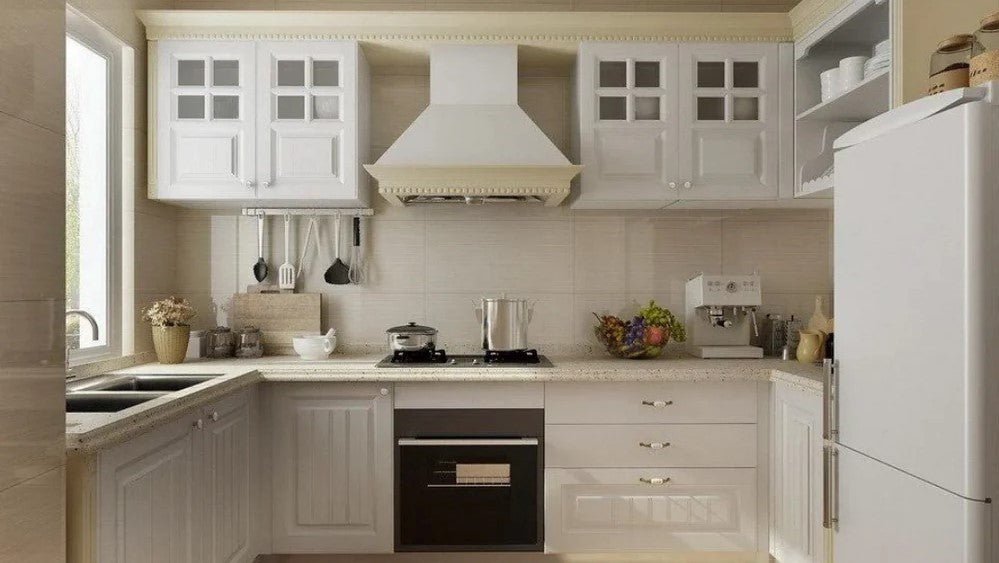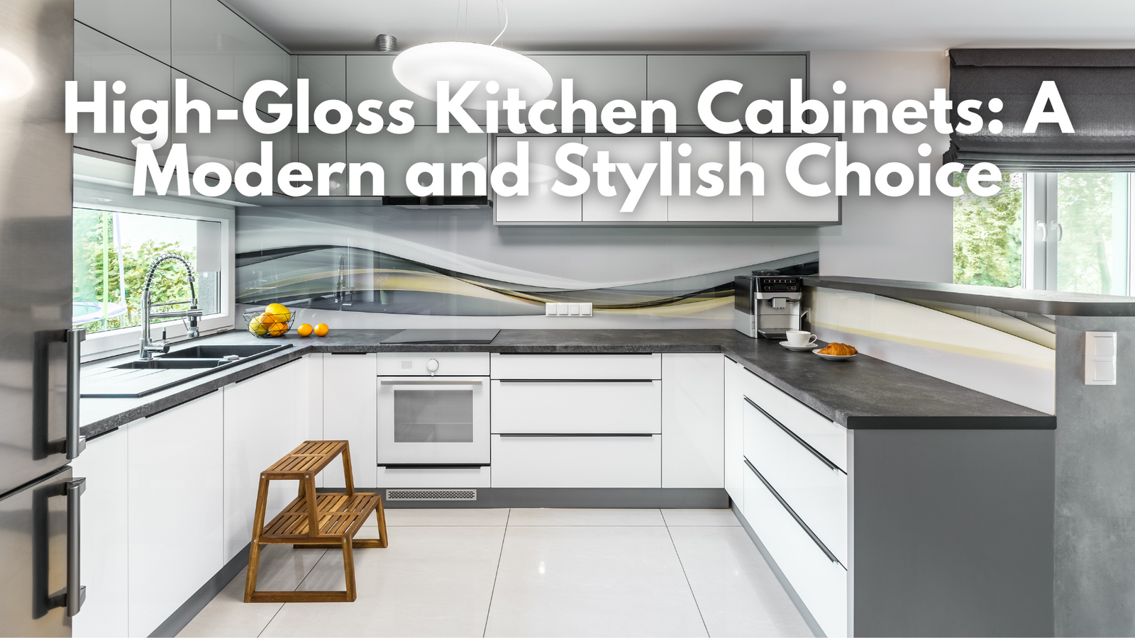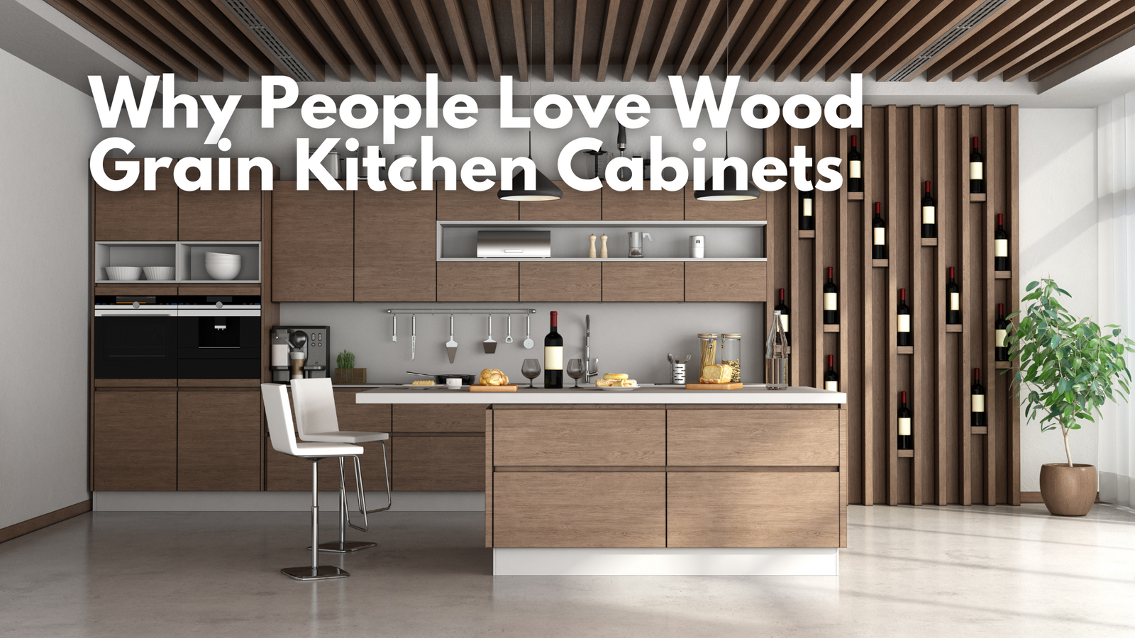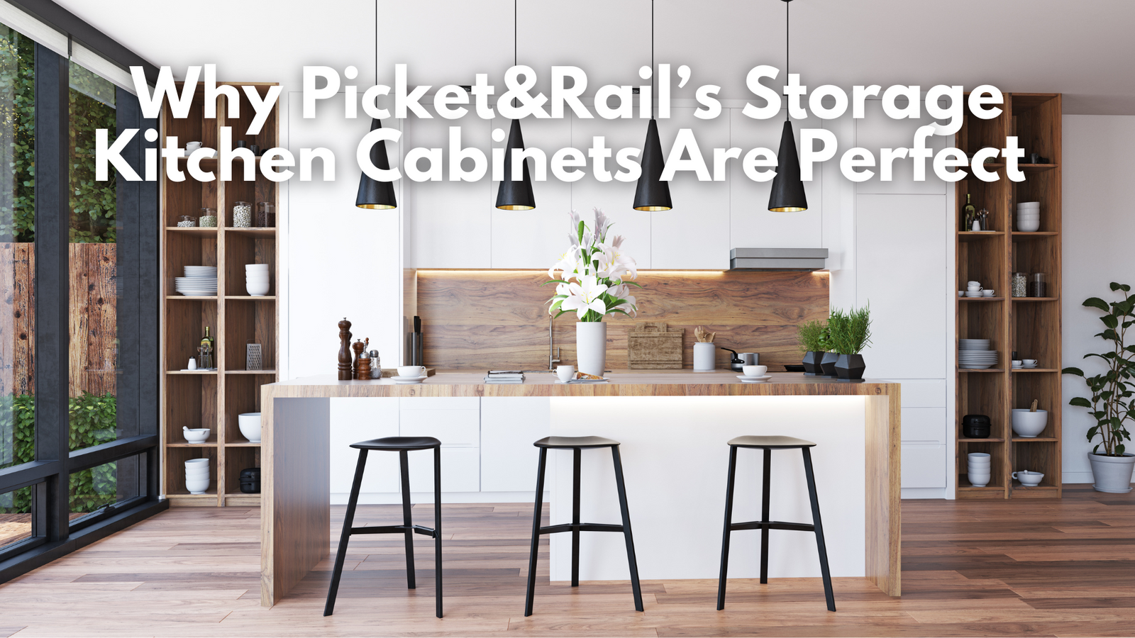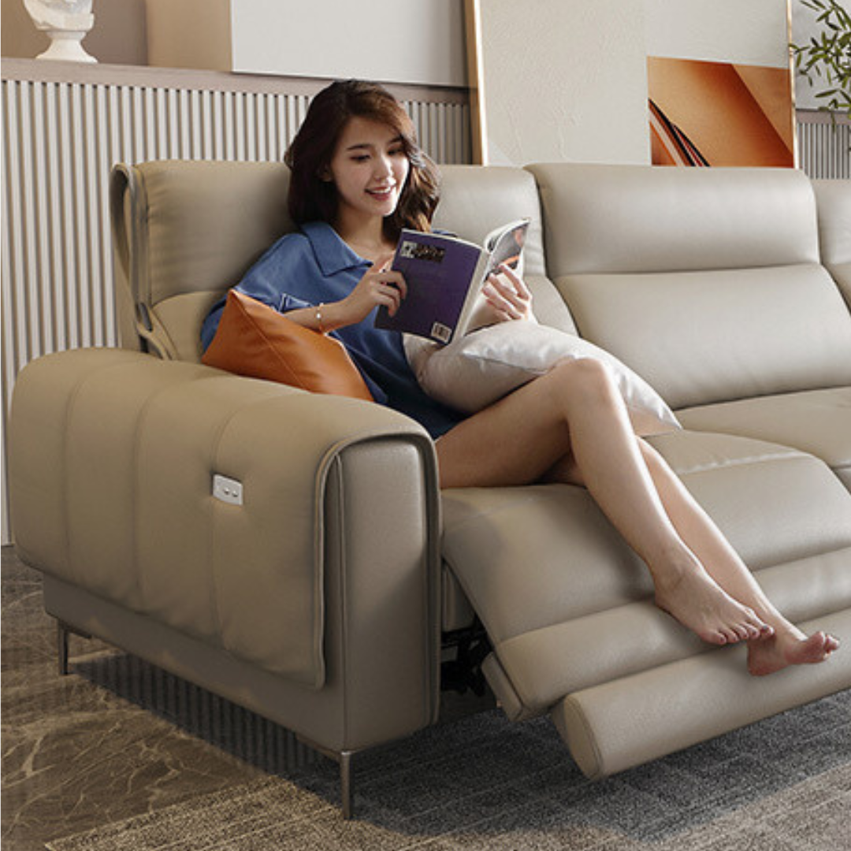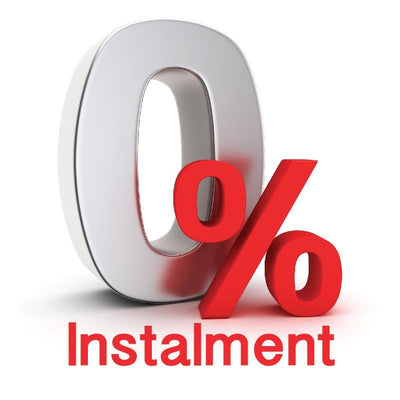When starting on a kitchen cabinet design project, some planning is required before visiting your carpenter. Start by identifying where your five zones are going to be. The five basic zones are
- Cooking zone - This cooking zone is where the the stove top, ovens are located. Plan for a hood to protect your upper cabinets from oil residue. Catering for some working space beside the stove for plates and pots.
- Washing - Nearby the cooking area should be the washing area. The washing basin and dishwasher should be next to each other.
- General Storage - This zone should be clearly separated from any food. This zone stores the washing liquids, cleaning equipment and other non-consumables.
- Work Zone - This is where a lot of the action takes. A good work top is a necessity. Your knives, cutting boards and food preparation stuff should be zoned together. The refrigerator should be nearby for easy access. Most of the electrical points should be located here for your various kitchen appliances.
- Plating, Utensils and Consumables - This is a separate work top. This is where you plate your food and store everything that comes in contact with cooked food or food to be eaten directly. Try not to have this zone next to the work zone to prevent contamination of cooked food by raw food. The cooking zone is sometimes used to separate these two zones.
Kitchen Islands As The Sixth Zone
Now a days a dining island has become the sixth zone. Offering versatility, additional workspace, and a gathering spot for family and friends. When it comes to kitchen island design, several key factors need to be considered to ensure functionality and aesthetic appeal.
Firstly, the size and shape of the kitchen island should be tailored to fit the available space and complement the overall kitchen layout. The active voice enables designers to carefully consider the dimensions and proportions of the island to create a balanced and visually pleasing design.
Transitioning smoothly between different areas of the kitchen is essential, and the island's placement plays a vital role in achieving this. Strategically positioning the island allows for easy movement and efficient workflow, similar to the triangle rule in kitchen cabinet design. By keeping the sink, stove, and refrigerator in close proximity to the island, it becomes a central hub for meal preparation and cooking activities.
In terms of functionality, the kitchen island can serve multiple purposes. It can be designed with built-in appliances like cooktops or sinks, providing additional cooking or washing areas. Incorporating storage solutions such as cabinets, drawers, or open shelves into the island design maximizes its usefulness for storing kitchen utensils, pots and pans, or even a collection of cookbooks.
Island Seating
Furthermore, the island can be designed to accommodate seating, creating a space for casual dining or entertaining guests while the cook prepares meals. This not only enhances the social aspect of the kitchen but also makes it a practical and inclusive area for various activities.
In terms of style and aesthetics, the kitchen island can be a focal point that adds character and visual appeal to the overall kitchen design. Designers can choose from a variety of materials, finishes, and countertop options to complement the existing cabinetry and create a cohesive look. Incorporating decorative elements such as pendant lighting, decorative panels, or unique countertop shapes can further enhance the island's visual impact.
Other Simple Design Ideas
Other simple rules for kitchen cabinet design include
- Use drawers for lower cabinets and less shelves. This reduces squatting and backaches.
- Use drawer dividers to organise your spices, dried food and small items.
- Arrange storage of liquids to the lower cabinets. In case of leakage, stains and damage will be limited to a smaller area.
The Triangle Rule For Kitchen Cabinet Design
The kitchen cabinet design plays a crucial role in enhancing the functionality and efficiency of a kitchen. One important principle that guides this design is the triangle rule. This rule suggests that the three key elements of a kitchen—the sink, the stove, and the refrigerator—should form a triangle when viewed from an overhead perspective.
By arranging these elements in a triangular layout, it enables an efficient workflow and minimizes unnecessary movement within the kitchen. The active voice allows designers to create a space that optimizes convenience and enhances the cooking experience for homeowners.
Transitioning from one workstation to another becomes effortless when following the triangle rule. For example, imagine a cook preparing a meal. With the sink, stove, and refrigerator forming a triangle, the cook can easily move between these areas, reducing the need to walk long distances. This helps to streamline the cooking process, saving time and effort.
Moreover, the triangle rule promotes better organization in the kitchen. Placing the sink, stove, and refrigerator within a reasonable distance from one another ensures that commonly used items and ingredients are readily accessible. This arrangement minimizes the chances of clutter and creates a more efficient workflow.
Kitchen Design Safety
In addition to functionality, the triangle rule also considers safety in the kitchen. By positioning the stove away from the refrigerator and sink, the risk of accidents, such as burns or spills, can be reduced. This arrangement helps prevent potential hazards and contributes to a safer cooking environment.
Applying the triangle rule in kitchen cabinet design requires careful consideration of the available space and the needs of the homeowners. Designers must ensure that the triangle formed by the sink, stove, and refrigerator is not too cramped or too spread out, striking the right balance.
To sum up, the triangle rule is a fundamental principle in kitchen cabinet design that emphasizes the optimal positioning of the sink, stove, and refrigerator. By arranging these elements in a triangular layout, the kitchen becomes more efficient, organized, and safe. Designers must consider the available space and homeowner preferences to create a functional kitchen that enhances the overall cooking experience.
Recommended Links
- Kitchen Cabinets.
- Custom Carpentry.
- Kitchen Galleries.
- Follow our facebook page for the latest deals.

