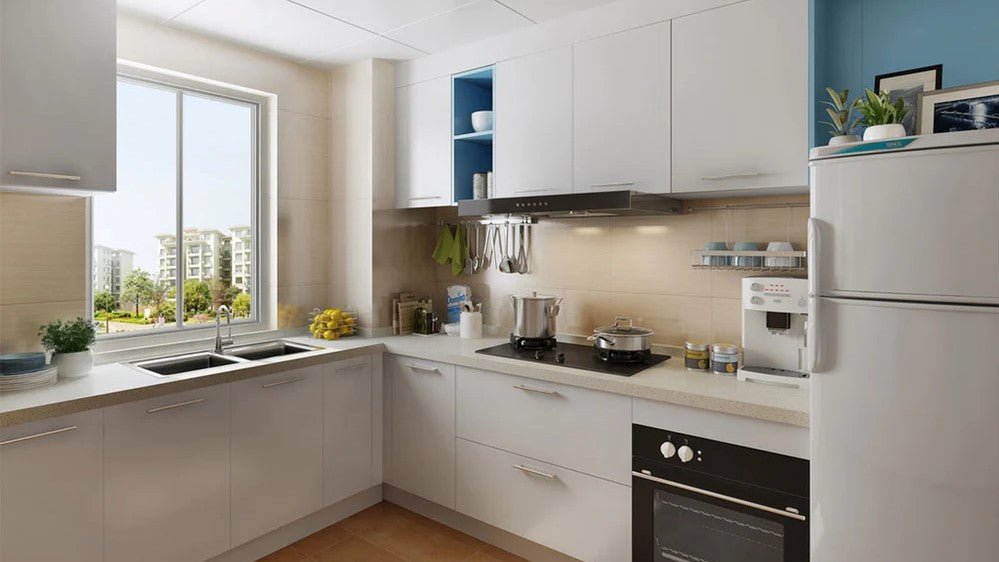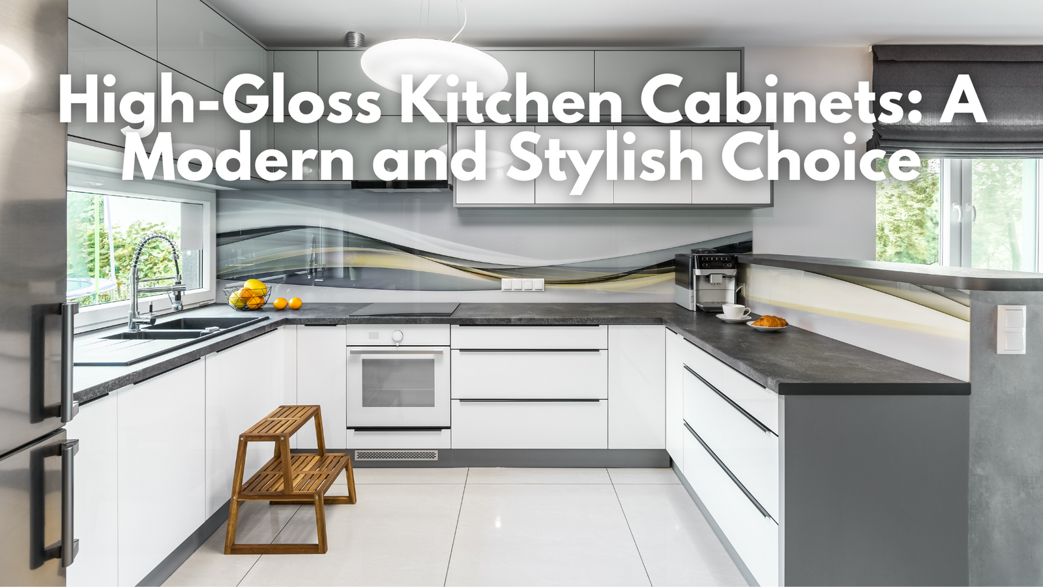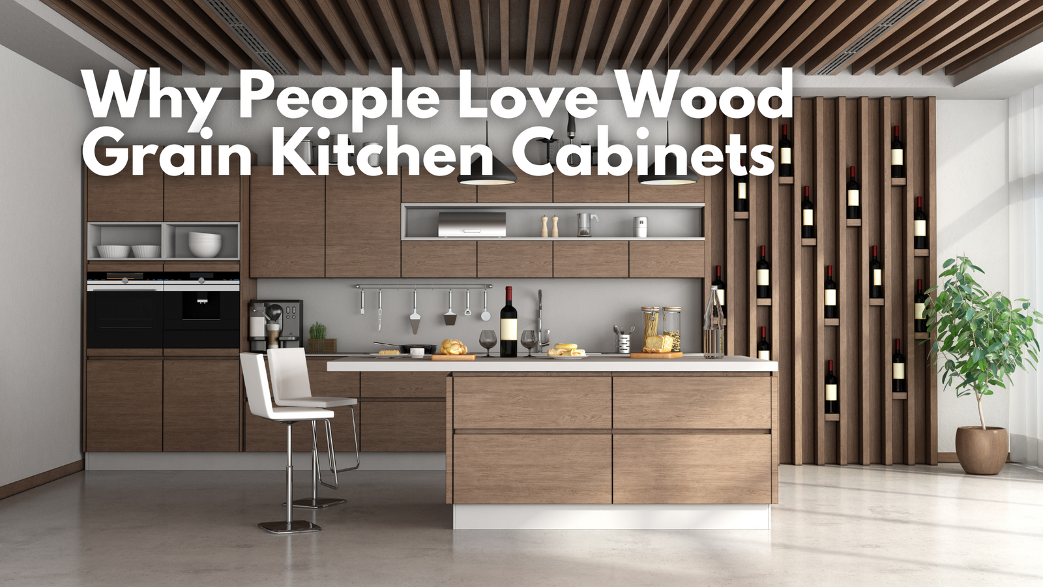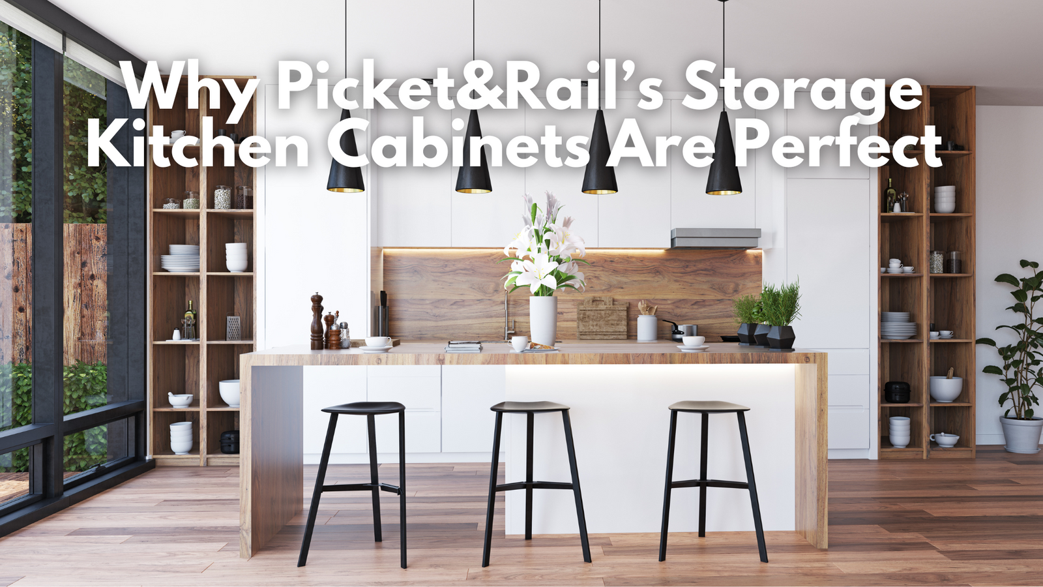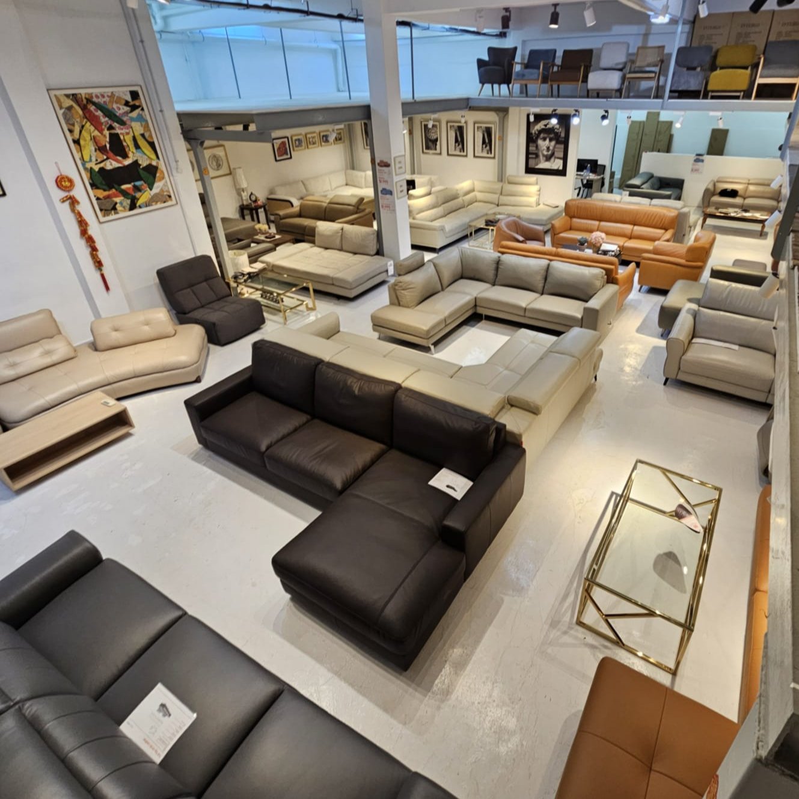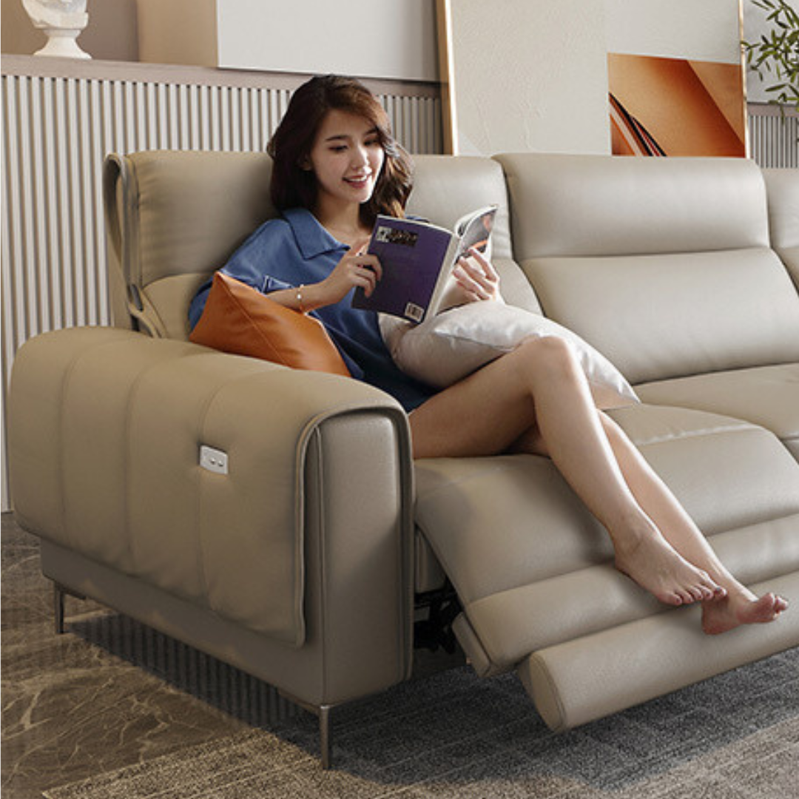Designing kitchen cabinets for a small kitchen can be a challenge, as you need to make the most of the limited space available. However, with careful planning and innovative design, you can create a functional and stylish kitchen that meets all your needs. Here are some tips to help you design kitchen cabinets for a small kitchen.
Make use of vertical space
In a small kitchen, it is important to make use of all available space, including vertical space. Consider installing wall-mounted cabinets that reach up to the ceiling, as this will provide additional storage space without taking up valuable floor space. Wall-mounted cabinets can also create a sense of height in a small kitchen, making the room feel more spacious.
Utilize corner cabinets
Corner cabinets are often underutilized in kitchens, but they can be a great way to make use of otherwise wasted space. Consider installing corner cabinets with a lazy Susan, as this will allow you to easily access items in the back of the cabinet. Corner cabinets can also be fitted with pull-out drawers or shelves, which can be adjusted to accommodate your needs.
Consider open shelving
Open shelving can be a great way to create a more open and airy feel in a small kitchen. Consider installing open shelves above the sink or countertop, or along one wall, to store frequently used items. Open shelves can also be used to display decorative items, such as cookbooks, dishes, or potted plants, which can add personality and style to your kitchen.
Install pull-out drawers
Pull-out drawers are a great way to make use of space in a small kitchen. Consider installing pull-out drawers in lower cabinets, which can be used to store pots, pans, and other large items. Pull-out drawers can also be fitted with dividers, which can be used to keep items organized and easy to find.
Use small appliances wisely
Small appliances, such as toasters, coffee makers, and blenders, can take up valuable countertop space in a small kitchen. Consider installing a cabinet or shelf specifically for small appliances, or store them in a nearby pantry or closet when not in use.
Choose the right hardware
The hardware you choose for your kitchen cabinets can have a big impact on the overall look and feel of the room. In a small kitchen, consider using small, streamlined hardware, such as slim handles or knobs, as this will help to create a sleek and modern look.
Opt for light colors
Light colors, such as white, light gray, or pale blue, can help to make a small kitchen feel more spacious and open. Consider painting the walls and cabinets in a light color, and use accents of brighter colors, such as yellow or green, to add personality and interest to the room.
Add storage under the sink
Under-sink storage can be a valuable asset in a small kitchen, as it provides additional storage space without taking up valuable floor space. Consider installing a pull-out drawer or cabinet under the sink, or use a stackable organizer to keep cleaning supplies and other items organized.
Make use of the space above the refrigerator
The space above the refrigerator is often wasted, but it can be a great place to store infrequently used items, such as large serving platters or baking dishes. Consider installing a cabinet or shelf above the refrigerator to make use of this space.
Consider a movable island or height adjustable table
A movable island can be a great way to add additional storage and countertop space in a small kitchen. Consider a narrow island that can be easily moved around the room, as this improves functionality.
The most recent design idea is to have a height adjustable table. Raise the table when you need a working table. Lower the table when you need a dining table. Our design come with batteries for easy wireless operation.
Recommended Links
- Kitchen Cabinets.
- Custom Carpentry.
- Kitchen Galleries.
- Follow our facebook page for the latest deals.

