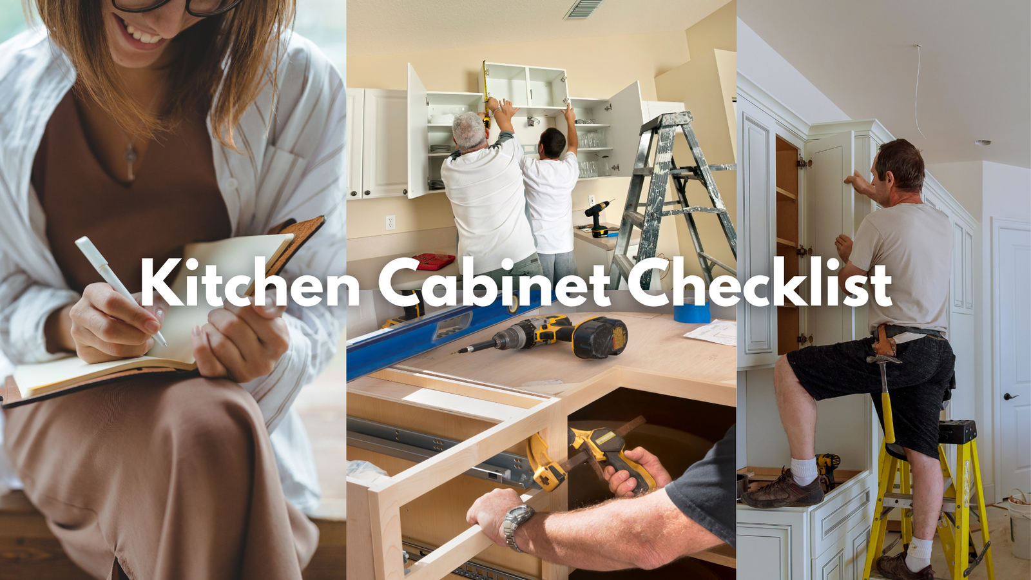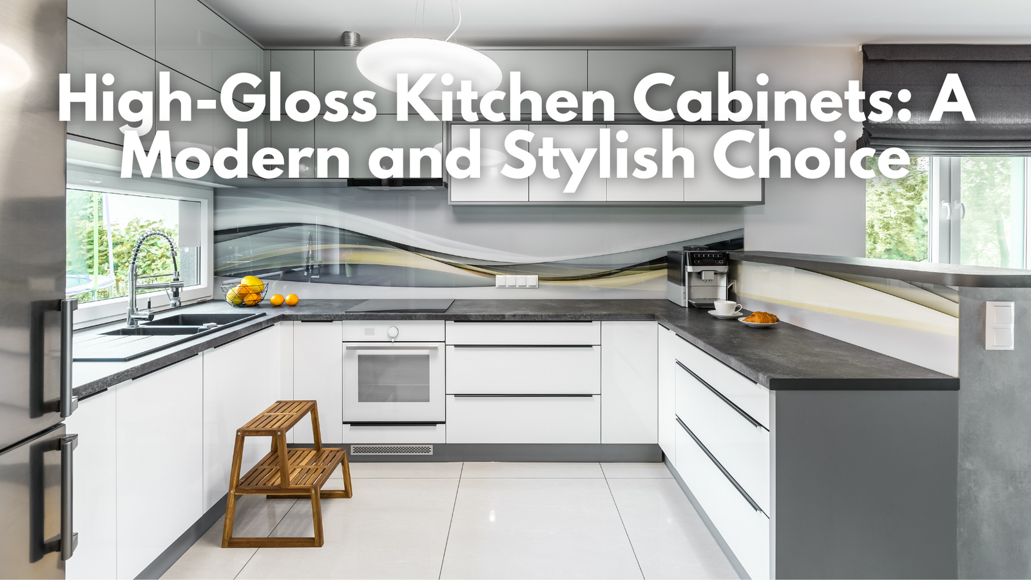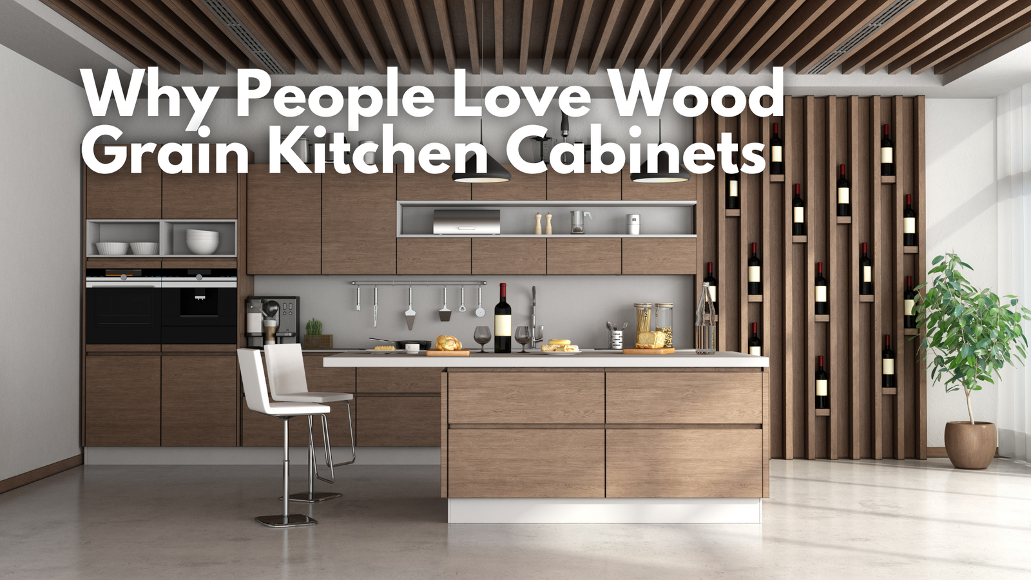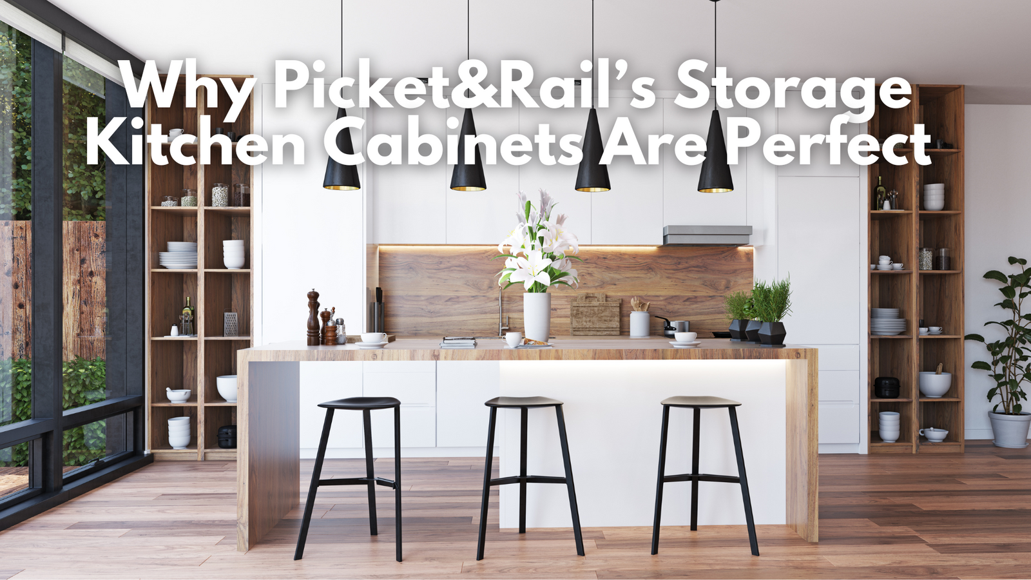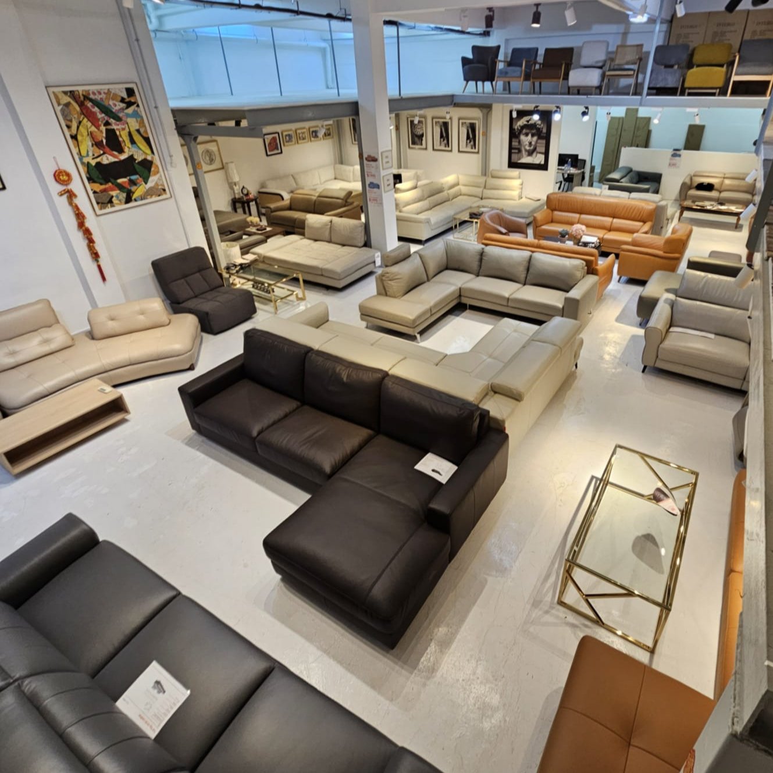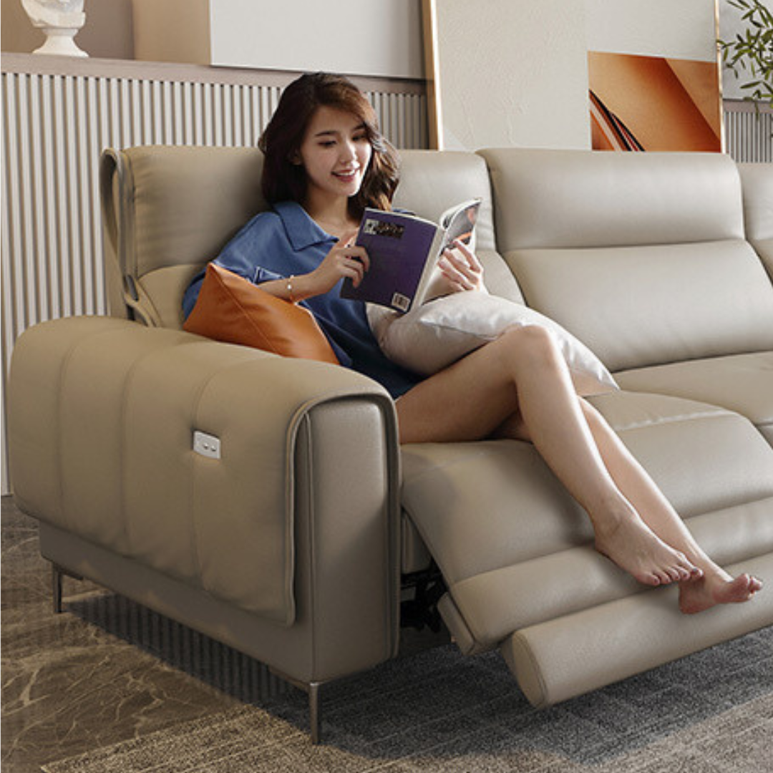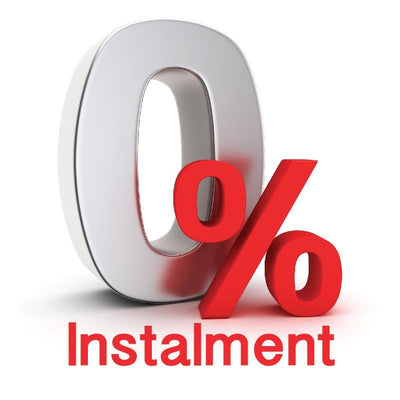Creating a detailed kitchen cabinet design checklist is essential for ensuring a well-organized and functional kitchen space. A checklist serves as a comprehensive guide that helps you systematically address every aspect of the design process, from initial planning to final installation.
By outlining specific tasks and considerations, a kitchen cabinet checklist ensures that no detail is overlooked, reducing the risk of costly errors and ensuring that your kitchen meets both aesthetic and practical needs. Whether you're designing a new kitchen or renovating an existing one, using a checklist helps streamline the process, ensures consistency, and ultimately leads to a more successful and satisfying outcome.
Initial Planning
| Task | Details/Considerations | Status |
|---|---|---|
| Get a consultant or contractor |
Choose someone who can make 3D drawings and visualization. With 3D visualization you can make better decisions. Preferably get someone who Industry 4.0 technology. Costing is more accurate and there will be less human errors. |
|
| Define kitchen layout and workflow |
Ensure efficient work triangle (sink, stove, fridge). For smaller kitchens take into account your laundry requirements. Maybe better not to split up your area. Try incorporating your washing machine and dryer into your cabinet design.
|
|
| Impact of kitchen doors on layout |
Kitchen Doors might be necessary with Asian cooking. The trend is to use see through materials such as glass or polycarbonates. Your cabinet layout has to cater for how your door opens or closes. |
|
| Site Condition |
The following might pose problems and will affect your layout and design:
|
Kitchen Cabinet Design Checklist
| Task | Details/Considerations | Status |
|---|---|---|
| Choose cabinet style and materials |
Consider durability, aesthetics, and maintenance. Material Choices
Style
|
|
| Select cabinet color |
Coordinate with overall kitchen color scheme. Choices
|
|
| Choose door types | Options include flat-panel, raised-panel, or glass-front doors | |
| Determine cabinet layout |
Decide on base cabinets, wall cabinets, tall cabinets, laundry cabinets and cabinets to hide pipes or other stuff. Maximize storage but don't affect your workflow |
|
| Kitchen Islands & Bar Stools | Many open plan concepts include an island in their design. The size of the island what equipment is incorporated is important. In most apartments in Singapore sinks are not incorporated because of the lack of drainage. |
Cabinet Types
| Task | Details/Considerations | Status |
|---|---|---|
| Plan for open shelves | Include open shelving for display or easy access to frequently used items | |
| Integrate larders | Consider tall cabinets for pantry storage | |
| Choose between drawers or swing doors | Evaluate functionality and ease of access |
|
| Wall Cabinets | If you are building right up to the ceiling you may want to layered cabinets. Such open shelves below cabinets with doors. |
Hardware
| Task | Details/Considerations | Status |
|---|---|---|
| Select hinges and hardware | Choose quality hinges, handles, and knobs | |
| Plan for pull-down baskets | Include for easy access to upper cabinets | |
| Install utensil trays | Ensure trays are integrated into drawers for organized storage | |
| Incorporate corner lazy Susans | Optimize corner cabinet space with rotating shelves | |
| Dish drying racks | This a must have for Asian kitchens where the handwashing of plates and utensils are commonplace. |
Base Options
| Task | Details/Considerations | Status |
|---|---|---|
| Decide between legs or concrete base |
Choose based on design preference and cabinet stability. The current trend is to use cabinets with legs. The benefits are
|
Counter Tops
| Task | Details/Considerations | Status |
|---|---|---|
|
Choose counter top material |
Options include granite, quartz, marble, laminate, solid surface etc. | |
| Plan for counter top edge details | Select from options like beveled, bullnose, or straight edges | |
| Counter Integration | Basin and sinks pose the most difficulties. The current trend is to choose sinks that are inserts or drop-ins. Undermount sinks whose edges are under counter top cannot be removed easily. |
Sink
| Task | Details/Considerations | Status |
|---|---|---|
| Select sink type | Options include undermount, drop-in, farmhouse, or integrated sinks | |
| Plan for sink installation | Ensure compatibility with countertop and cabinet design | |
| Faucet | Consider factors such as faucet type, finish, spout height, and additional features to ensure you select a model that enhances your kitchen’s efficiency and aesthetic appeal. |
Cooking Style
| Task | Details/Considerations | Status |
|---|---|---|
| Integrate cooking appliances | Plan for ovens, cooktops, and range hoods based on cooking preferences | |
| Consider space for built-in or freestanding units | Ensure proper ventilation and accessibility | |
| Electrical power points | Modern cooking equipment almost always require electrical supply. So make sure that there are power points everywhere. The more the merrier. |
Plumbing
| Task | Details/Considerations | Status |
|---|---|---|
| Check plumbing layout | Ensure access to water lines and drains for sink and dishwasher placement. The same for dryers and washing machines if you are integrating them into your design. |
Electrical
| Task | Details/Considerations | Status |
|---|---|---|
| Assess electrical outlets | Plan for outlet placement and accessibility | |
| Plan for lighting | Include under-cabinet lighting, recessed lights, and task lighting | |
| Ovens | Certain ovens take a lot of power. You might need a dedicated powerpoint line for this kind of equipment. Talk to a qualified electrician or professional. |
Ceiling
| Task | Details/Considerations | Status |
|---|---|---|
| Verify ceiling height | Ensure it accommodates upper cabinets and lighting fixtures. You may have to re-position existing lights. | |
| Check for ventilation requirements | Plan for range hoods and other ventilation systems |
Flooring
| Task | Details/Considerations | Status |
|---|---|---|
| Check flooring type and height | Ensure compatibility with cabinet base height and installation requirements | |
| Plan for any necessary adjustments | Account for flooring transitions and potential height changes |
Wall Space
| Task | Details/Considerations | Status |
|---|---|---|
| Examine wall conditions | Check for any repairs or modifications needed before cabinet installation | |
| Plan for wall-mounted features | Include placement for any wall-mounted appliances or shelves |
Accessibility
| Task | Details/Considerations | Status |
|---|---|---|
| Ensure ease of access | Consider pull-out drawers, lazy Susans, and adjustable shelves |
Ventilation
| Task | Details/Considerations | Status |
|---|---|---|
| Plan for adequate ventilation | Ensure proper airflow and exhaust for cooking appliances |
Kitchen Cabinet Safety Checklist
| Task | Details/Considerations | Status |
|---|---|---|
| Ensure cabinet installation is secure | Check for stability and proper mounting |
Carpentry Design
| Task | Details/Considerations | Status |
|---|---|---|
| Check cabinet construction quality | Ensure solid joints, smooth finishes, and precise measurements | |
| Plan for custom cabinetry | Consider bespoke solutions for unique spaces or specific needs | |
| Inspect alignment and level | Ensure cabinets are level and properly aligned |
Kitchen Cabinet Functionality Checklist
| Task | Details/Considerations | Status |
|---|---|---|
| Assess storage needs | Include options like deep drawers, pantry cabinets, and built-in organizers | |
| Plan for countertop space | Ensure sufficient and practical workspace for food preparation | |
| Incorporate ergonomic design | Consider the height and reach of cabinets and drawers for user comfort | |
| Evaluate appliance integration | Ensure appliances are seamlessly integrated and accessible |
Final Checks
| Task | Details/Considerations | Status |
|---|---|---|
| Review overall design and functionality |
Confirm that all elements align with kitchen workflow and user needs. Do a 3D visualization walk through with your contractor or consultant |
|
| Conduct a final walk-through | Ensure all components are functioning correctly and meet design expectations |

Americana A32S Custom 32-Feet Kitchen Cabinet - Assorted Colour
Creating a well-designed kitchen involves more than just choosing aesthetically pleasing cabinets. By using a comprehensive kitchen cabinet checklist, you ensure that every detail—from color and door types to functionality and hardware—is carefully considered. Whether it’s selecting the right countertop material, choosing between open shelves and drawers, or incorporating essential features like pull-down baskets and utensil trays, each element plays a crucial role in achieving a functional and stylish kitchen.
A thorough approach not only enhances the efficiency and usability of your space but also contributes to a cohesive and harmonious kitchen design. With careful planning and attention to detail, you can create a kitchen that meets your needs and exceeds your expectations.
Recommended Links
- Kitchen Cabinet Collection
- Custom Wardrobe Collection
- Solid Wood & Custom Bunk Bed
- Custom Tatami Storage Beds
Top Kitchen Cabinet Questions
- Can Custom Built-In Kitchen Cabinets Be Designed to Fit Specific Kitchen Layouts and Dimensions?
- Are There Any Special Considerations or Limitations When Installing Custom Built-In Kitchen Cabinets?
- Are There Any Maintenance or Care Requirements for Custom Built-In Kitchen Cabinets?
- What Are Some Popular Design Trends or Features for Custom Built-In Kitchen Cabinets?
- What are Custom Built-In Kitchen Cabinets?
Follow our facebook page for the latest deals.

