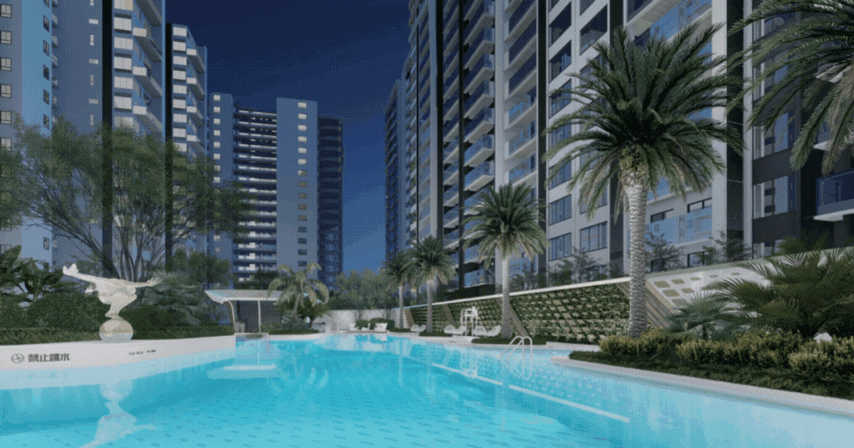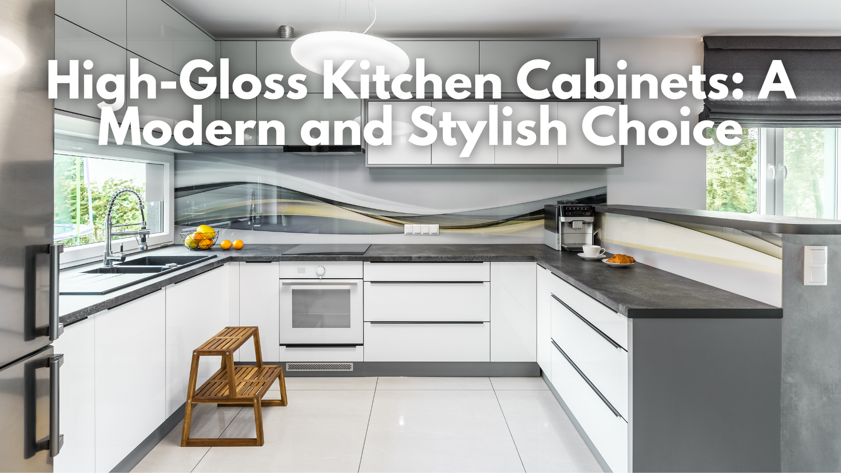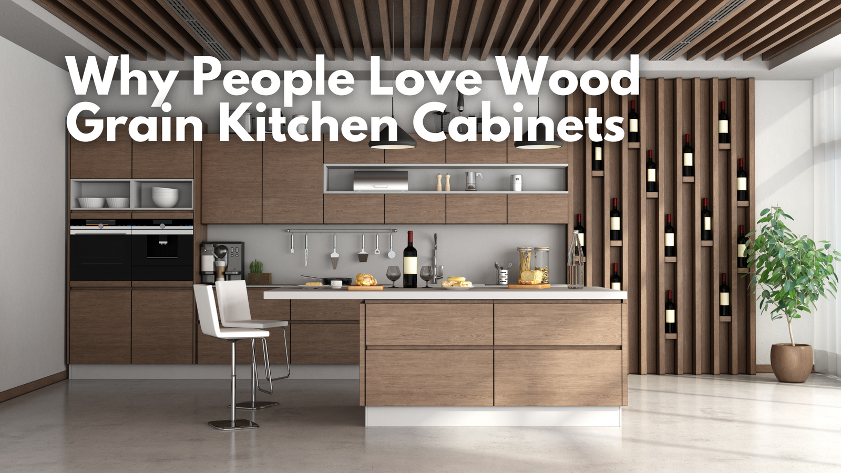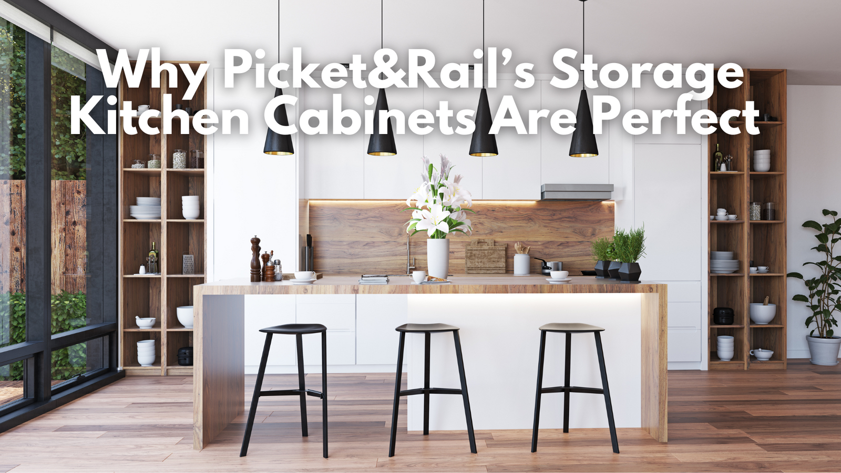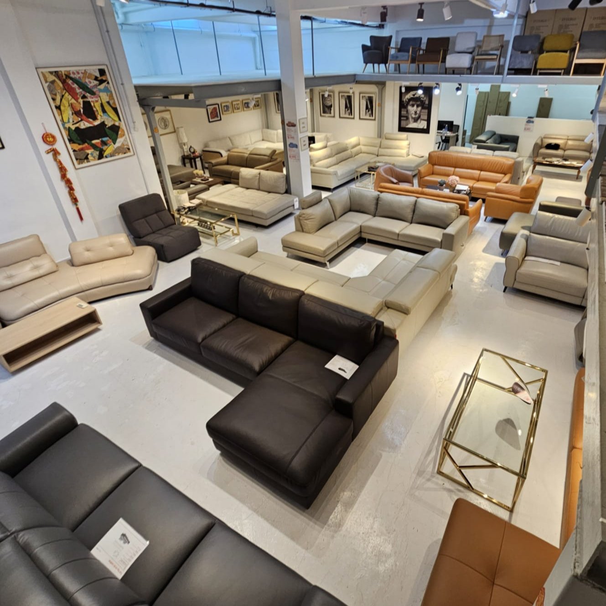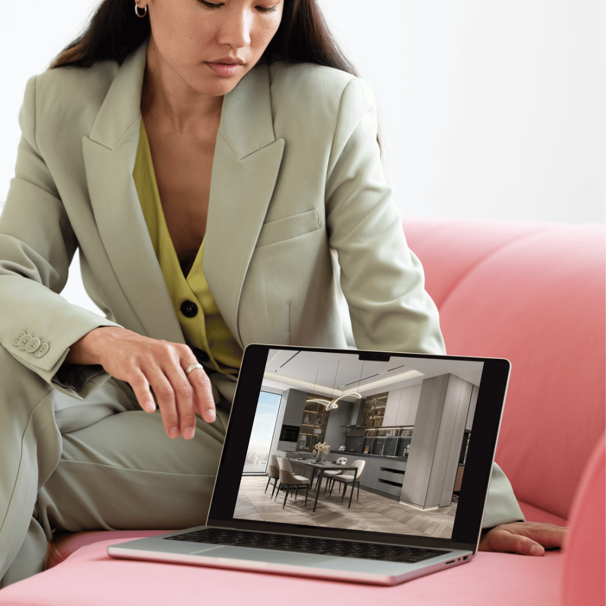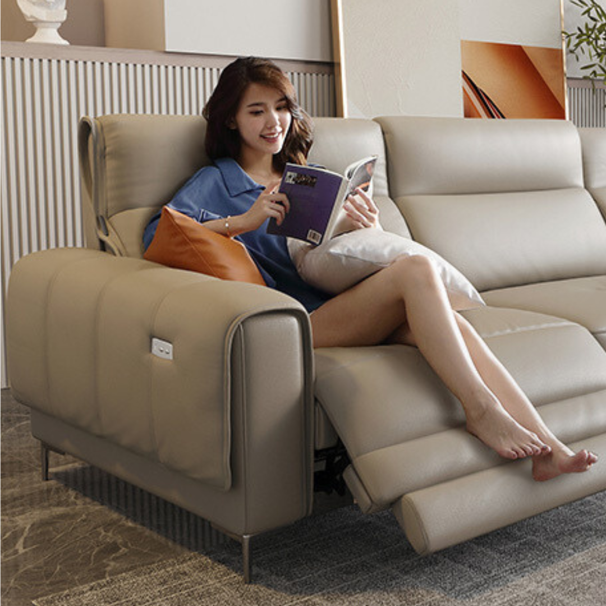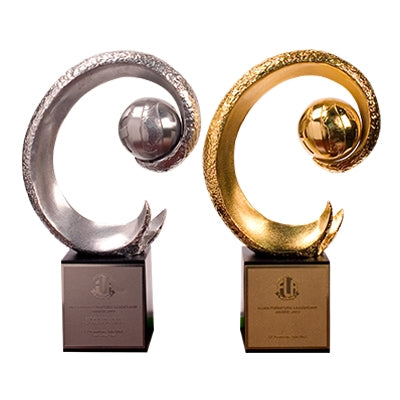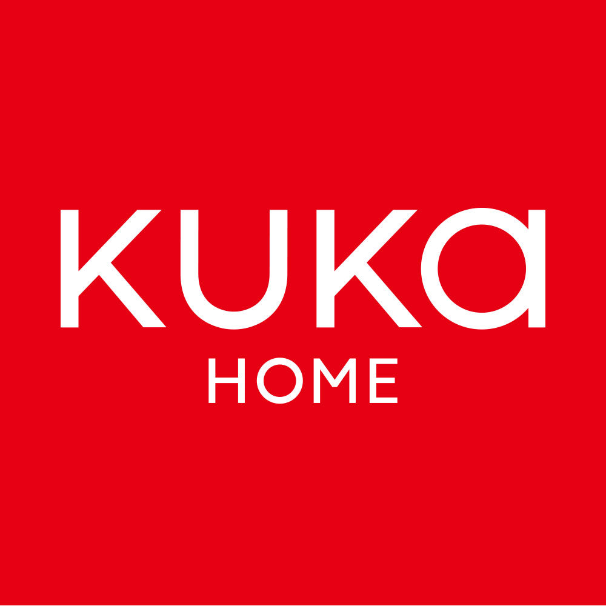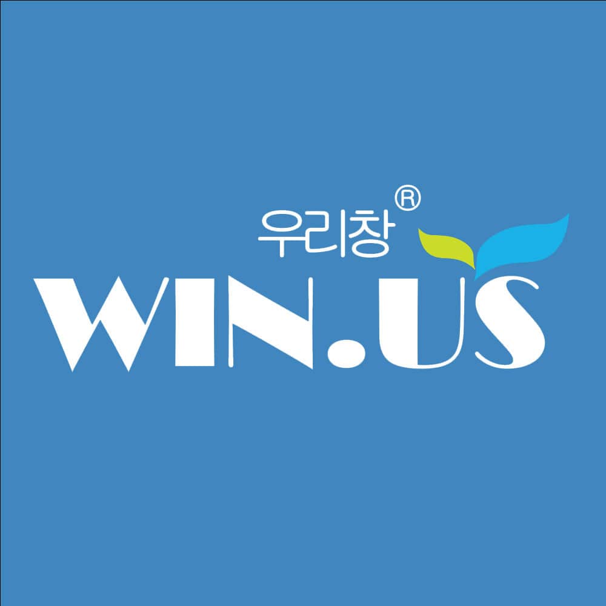Poly is one of the largest real estate developers in China.
Nestled in the heart of Tianhe Smart City, Poly Tianhui epitomizes modern luxury and thoughtful design. As one of Tianhe District's three strategic platforms, Tianhe Smart City, particularly Tianhe Zhigu, is poised as an ecological and livable new district in eastern Guangzhou. Spanning over 300,000 square meters with a gross floor area of approximately 790,000 square meters, Poly Tianhui is a large-scale complex that blends residential and office spaces seamlessly.
An Overview of Poly Tianhui
Project Scope: Poly Tianhui is centrally located within Tianhe Zhigu, offering a variety of residential units ranging from 90 to 188 square meters. The project focuses on a Wellness 2.0 system for healthy living, catering to diverse needs throughout the lifecycle.
Community Features: The community boasts a cantilevered swimming pool, central garden landscape, parent-child park, neighbourhood living room, landscape living room, and a healthy running track. These features cater to residents of all ages, ensuring a versatile and engaging living environment.
Architectural Highlights
Design Philosophy: The project embraces a contemporary light luxury style, targeting middle-to-high-income individuals who seek quality and elegance. Poly Tianhui emphasizes that true luxury is not merely about size or expensive materials but about fostering a philosophy of self-pleasure and enjoyment.
Entrance
Entrance Hall: The beige high-gloss metal painted entrance cabinet, combined with multiple cabinets, creates a grand and steady entrance. The transparent and spacious hall sets a welcoming tone, enhancing the overall ambiance.

Cabinet Details: Featuring a brushed anti-fingerprint stainless steel handle with an invisible gong groove, the cabinets exude simplicity and refinement. Intelligent shoe care machines within the cabinets disinfect, sterilize, dehumidify, and deodorize shoes, ensuring optimal care.

Kitchen
Design Concept: The kitchen blends different materials and uses soft color transitions to highlight elegance. This approach breaks conventional frameworks, resulting in a unique and sophisticated space.

Cabinet Features: The dark grey painted I-shaped cabinets, created with skin-feeling technology, provide a smooth and luxurious metallic texture. The cabinets feature HiGold pull-out baskets, Blum\Hettich buffer rails, and space aluminum plates with fluorocarbon technology for durability. Non-slip bottom plates ensure stable storage.

Bedroom
Wardrobe Design: The walk-in light luxury glass wardrobe combines shadow wood, leather, metal, marble, and glass, reflecting an Art Deco style. LED lights embedded in stitched leather shelves and glass shelves create a soft, luxurious ambiance.

Storage Solutions: The storage system includes multiple cabinets that address clothing and accessory organization, enhancing storage efficiency. Multifunctional storage boxes, including trays for ties, watches, and general use, ensure every accessory is properly placed.

Bathroom
Master Bathroom: Featuring a dry and wet separation layout, the master bathroom includes Italian golden flower natural stone countertops, adding flexibility to the space. The champagne-colored glass frame and aluminum trim enhance the light luxury atmosphere.

Mirror Cabinet: Equipped with side panel oblique lights and functional accessories, the mirror cabinet includes a double-sided mirror, magnifying mirror, hair dryer holder, toothbrush and cup sterilizer, stainless steel magnetic strip, and makeup storage rack. The electric heating defog function ensures clarity and convenience.

Conclusion
The Guangzhou Poly Tianhui project integrates rich, high-end materials across various functional areas, aiming to create an intelligent and aesthetically pleasing living environment. The blend of contemporary design with luxurious details positions Poly Tianhui as a premier destination for those seeking an elevated urban lifestyle in Tianhe Smart City.

