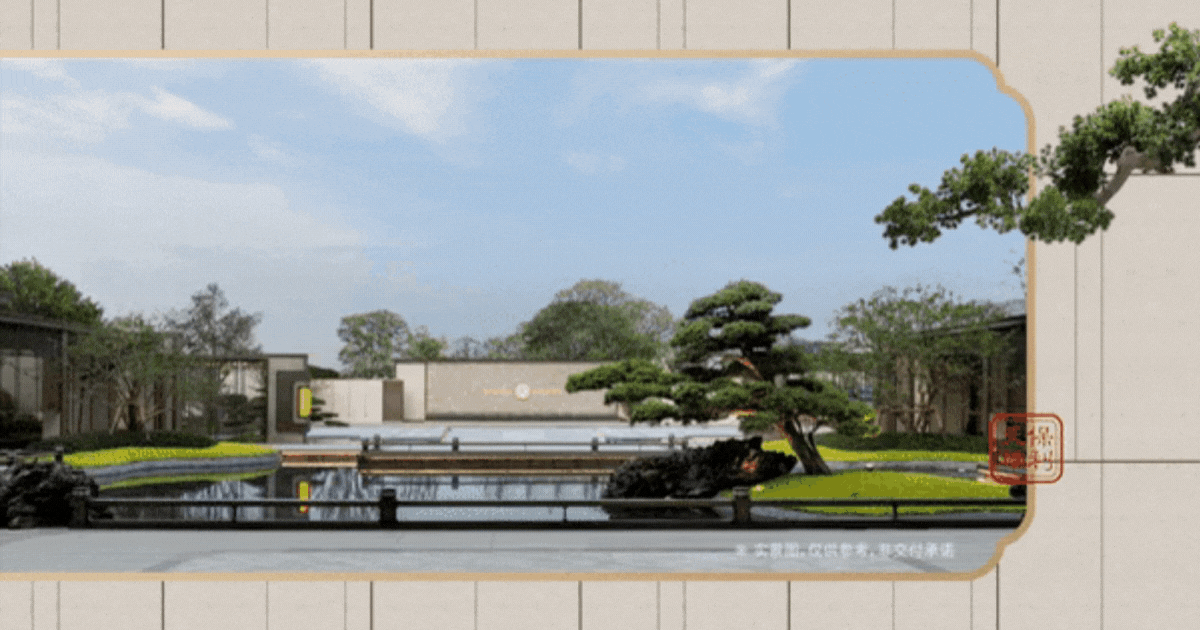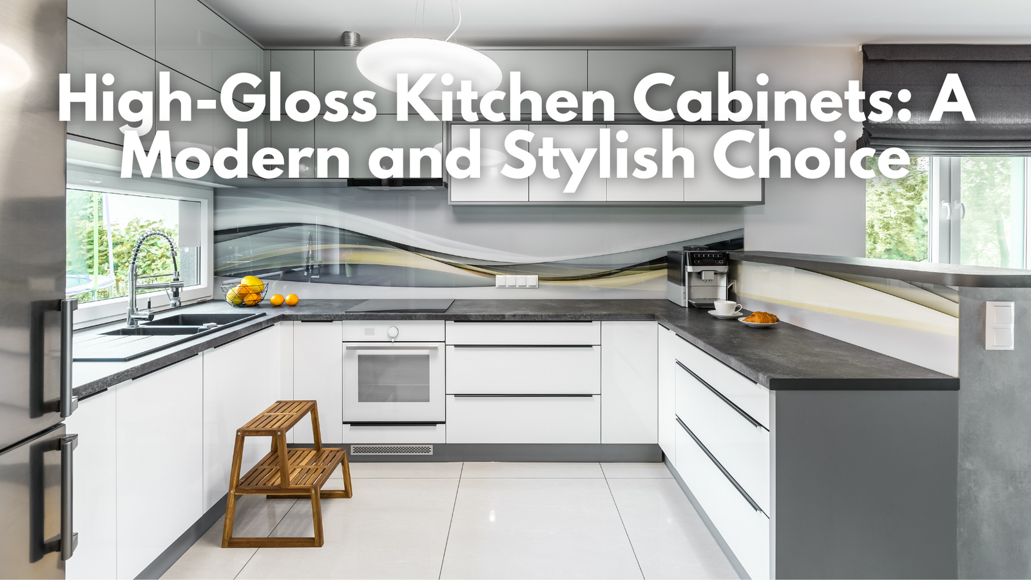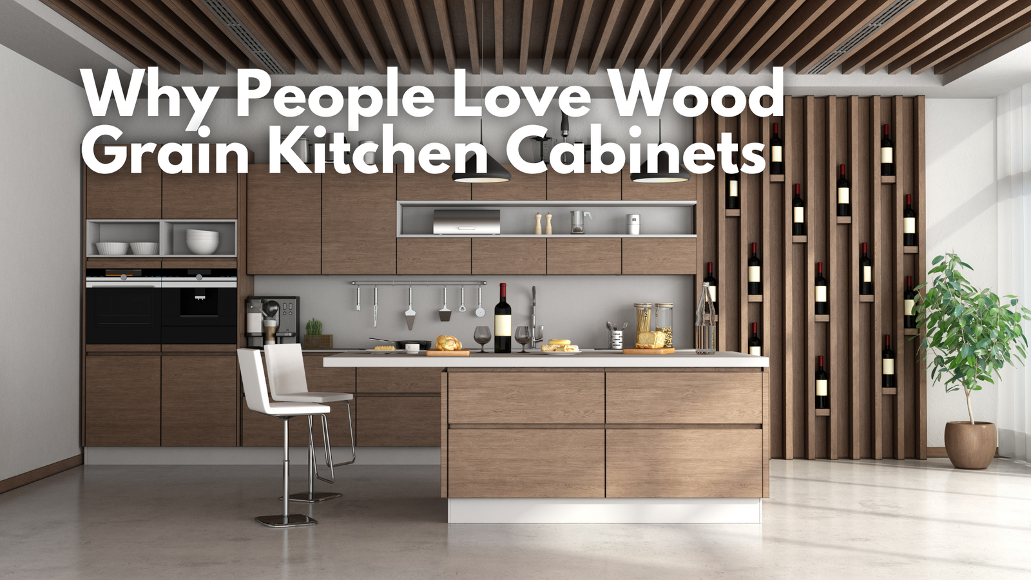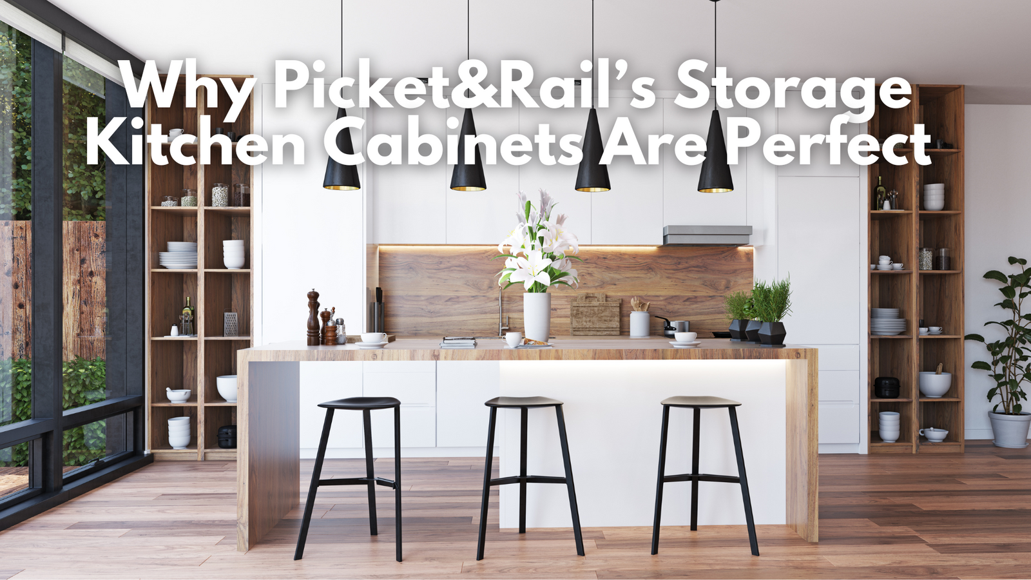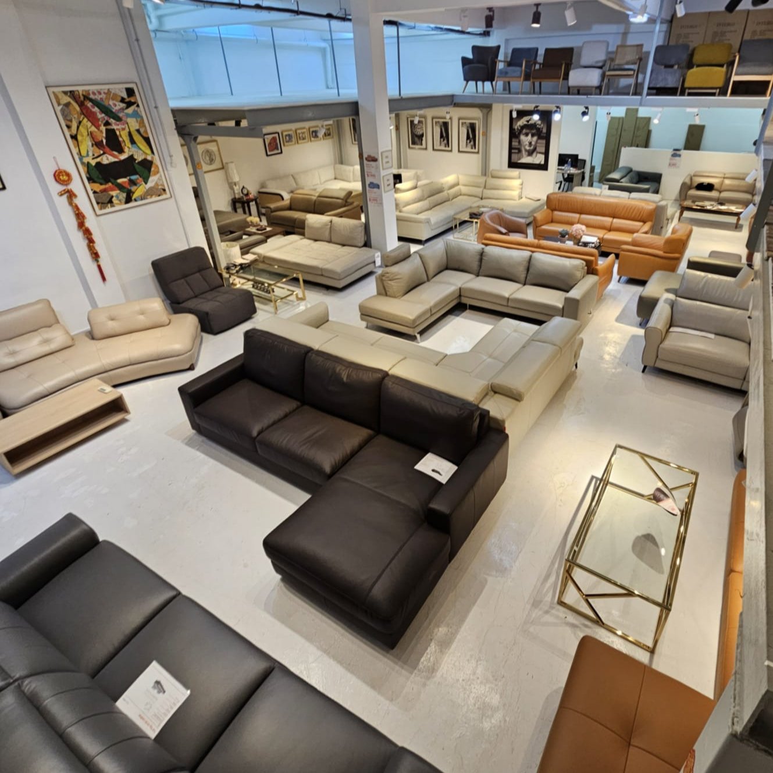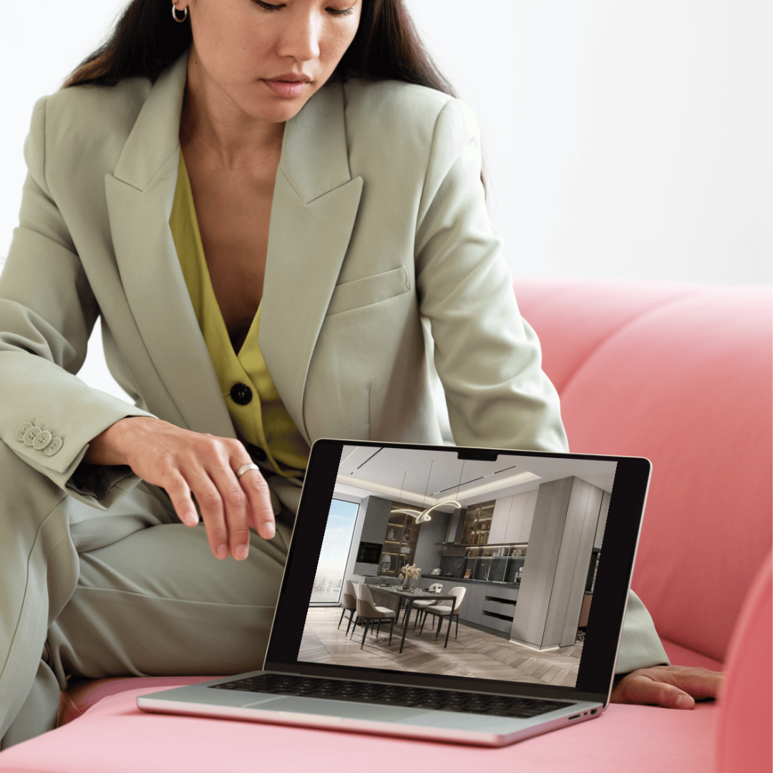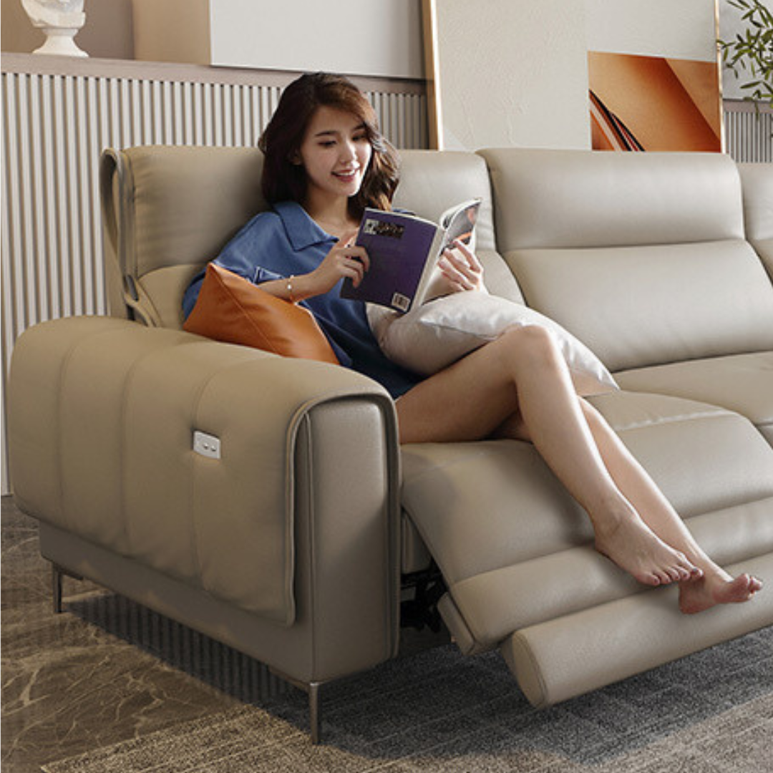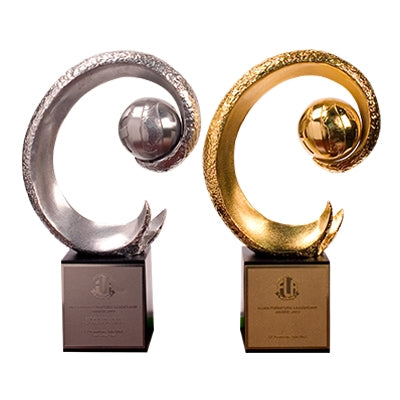The oriental aesthetic thrives on "clever concealment" and "leaving blank space." To fully appreciate the beauty of Poly Tianrui Xijiangyue, one must first step into the entrance hall and then progress to the living room. This gradual unveiling symbolizes the harmony between people and their surroundings.
Apartment Design
Spanning 188 square meters, this apartment boasts a private entrance elevator hall that exudes an air of nobility. The integrated LDKB living room enhances the sense of space, while the 8-meter L-shaped bedroom features a double suite design. The luxurious double doors at the entrance reflect a rich sense of Chinese etiquette, blending traditional elements with modern technology.

The Kitchen: A Culinary Masterpiece
Island Counter: The kitchen island is crafted from panda stone marble, where the dark hues represent flowing water and the white symbolizes still clouds. This interplay evokes the poetic essence of the new Chinese style.

Cabinetry: Liquid metal paint cabinets introduce a new alloy material with a glossy, fluid metallic texture. These cabinets change color and texture based on indoor lighting, creating a dynamic visual effect akin to light-refraction mirrors.

Functional Design: Cabinets feature hand-sweeping sensor lights, Higold manual pull-down baskets, and various pull-out baskets for spices and dishes. This design maximizes storage, utilizes dead spaces, and maintains hygiene through partitioned storage, reducing bacterial growth.

Refrigerator Cabinet: The integrated double-door refrigerator merges seamlessly with the cabinetry, enhancing the kitchen's clean lines and overall aesthetic. The design truly achieves the goal of "hidden in the kitchen," making for a more organized space.

The Wardrobe: A Testament to Luxury
Design: Brown narrow-frame wired glass under soft lighting reveals the intricate texture of wired lines, embodying classical Chinese beauty. The wardrobe includes high-end functional accessories like a brown leather series password drawer and a built-in leather smart watch winder, providing exclusive storage for valuable watches and jewelry.

Details: Embedded hidden lights, leather clothing storage, and jewelry drawers showcase a meticulous attention to detail and a seamless blend of functionality and elegance.

The Bathroom: A Blend of Tradition and Modernity
The bathroom's design bridges traditional and modern elements. The spacious, bright environment, combined with the "jade square makeup," blends oriental charm with modern precision. The master bedroom's bathroom cabinet features large storage spaces with Austrian Blum hardware, ensuring smooth operation with a light touch.

Apartment Layouts
188 Square Meters: This space includes a private entrance hall, double balconies with north-south convection, an 8-meter-wide landscape balcony, an LDKG four-link gathering living room, a multi-functional master bedroom, and a partitioned design for optimal use.
143 Square Meters: Featuring an independent entrance space, north-south convection balconies, and a functional LDKG living room, this apartment emphasizes efficiency and practicality.
125 Square Meters: With classic square hall design and a 6-meter-wide landscape balcony, this apartment offers a star-level suite master bedroom, ensuring a blend of luxury and comfort.
Sofia Engineering: Melding Tradition with Innovation
Kitchen: The double I-shaped liquid metal lacquered cabinets maximize kitchen space and efficiency. The thoughtful design enhances usability and storage.
Wardrobe: Customized according to apartment type, the floor-to-ceiling wired glass wardrobe is both exquisite and elegant.
Bathroom Cabinet: Inspired by Chinese elements of jade and wood, the bathroom cabinets provide functional storage while maintaining a Chinese aesthetic. The marble countertops add a touch of delicacy and flexibility.
Conclusion
Sofia Engineering has taken the Guangzhou Poly Tianrui project to new heights, collaborating closely with the Poly Tianrui project team to infuse the products with a new Chinese soul. This effort sets the tone for the eastward direction of Tianhe City Core, preserving the thousand-year-old oriental style while embracing modern advancements.

